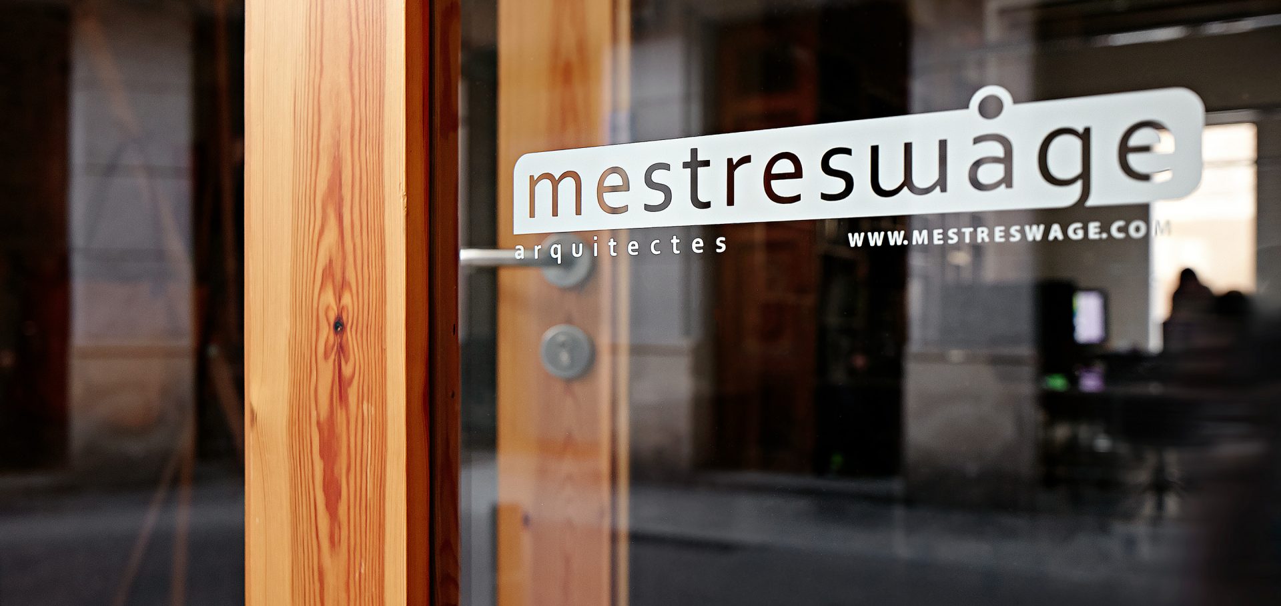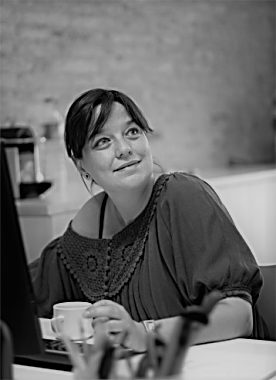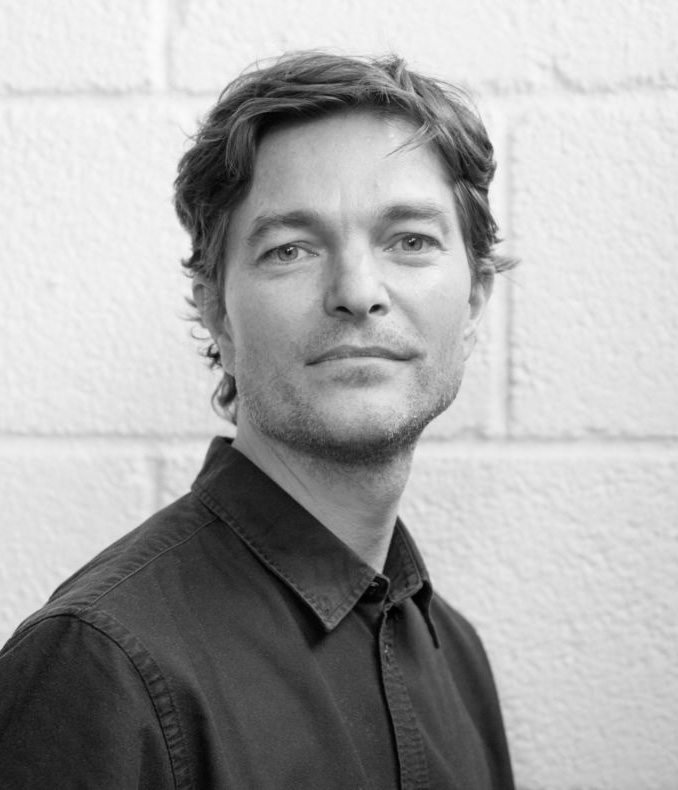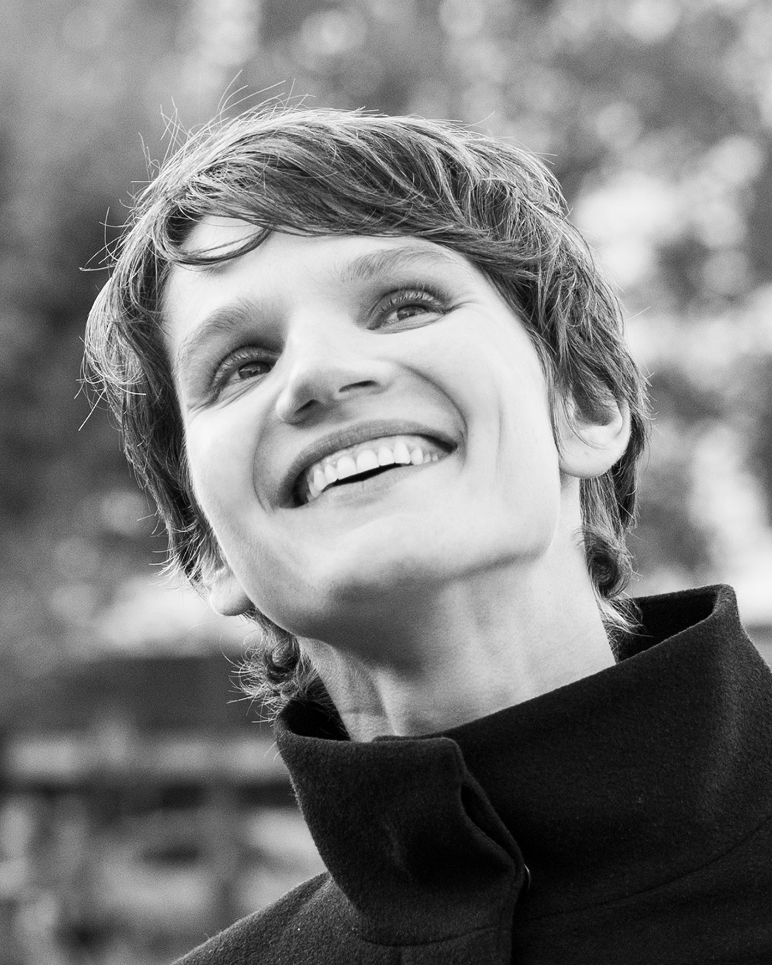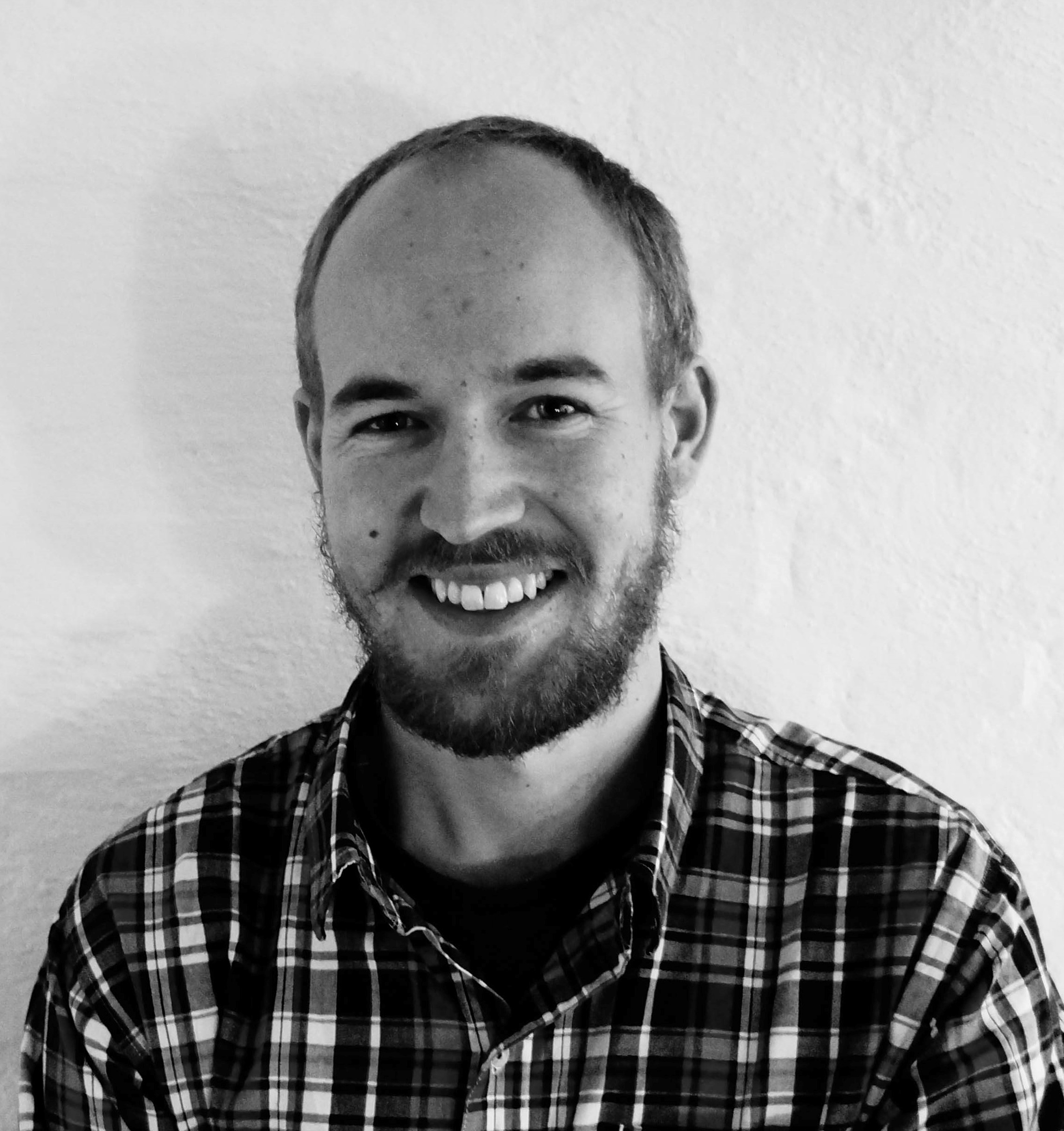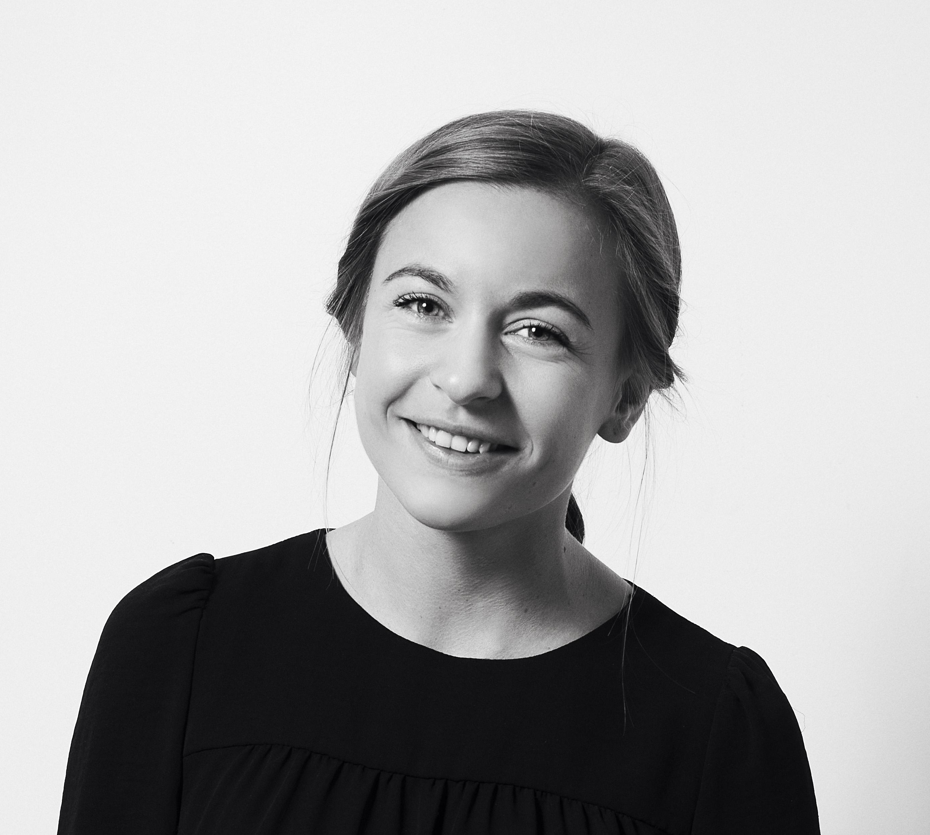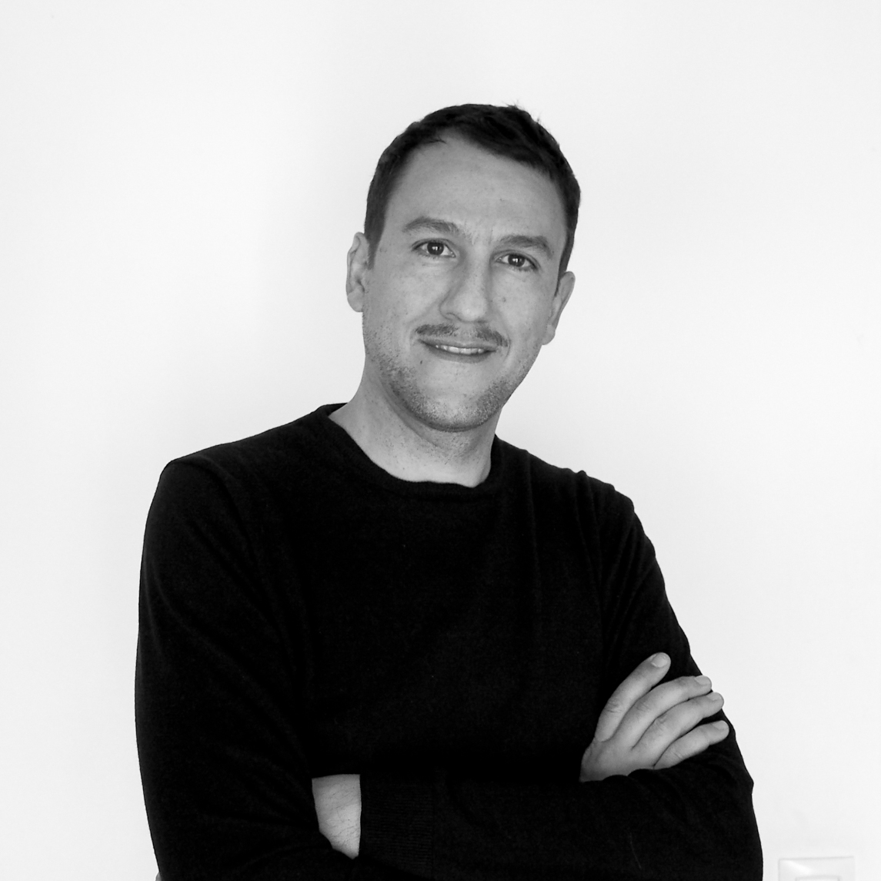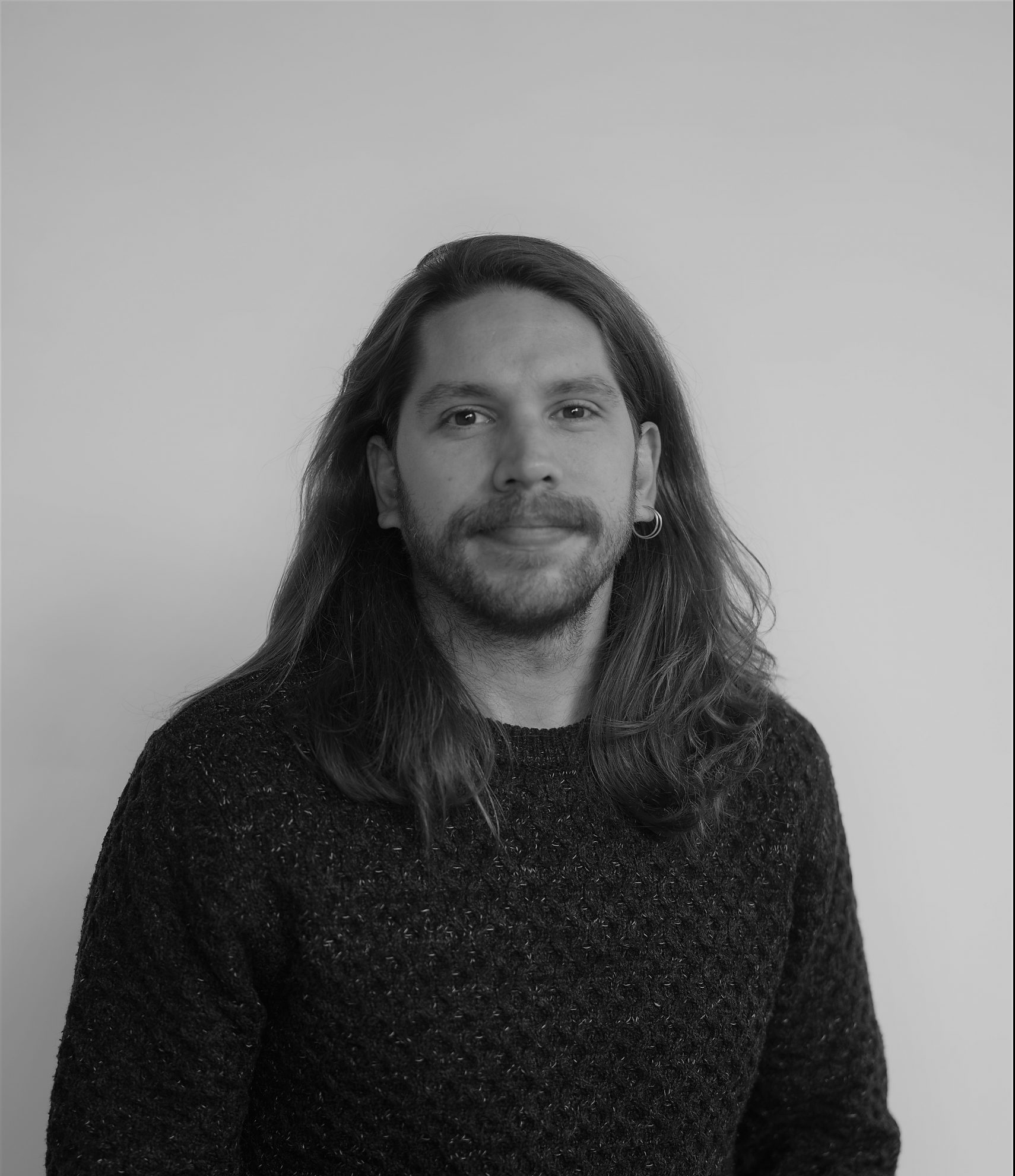ABOUT
Over the years, we have closely studied the architectural and urban development in Barcelona and Norway. This shared knowledge gives our team a strong common foundation.
Mestres Wåge Arquitectes is an architectural practice based in Barcelona and Oslo, founded by Maria Mestres and Magnus Wåge in 2005. Mestres Wåge works within a wide range of typologies and scales and has won and been acknowledged in numerous national and international design competitions. The practice seeks to integrate buildings, landscape and urban space with the aim to create an open and inviting architecture.
'Our approach to architecture is contextual, plastic and programmatic.
We always consider the context. A consistent focus for our work is the importance of architecture as a creator of environments. Materiality, sense of space and visual expression are essential when we shape the frames around our lives.'
Team
Prizes & Mentions
2023
First Prize | Open bidding competition for the design and execution of a Multifunctional Facility Building in Moià, Barcelona, Spain. Mestres Wage Arquitectes, Ardevol Consultors, Other Structures.
2023
Award | Fjordane District Court has been awarded the architectural prize (byggeskikkpris) by the municipality of Sunnfjord, Norway. Mestres Wåge Arquitectes.
2021
First Prize | EUROPAN16- Risøy, Haugesund, Norway. Erlend Strønstad, Ona Marija Auskelyte, Agathe Monnet, Ida Ve, Olav Kildal.
2021
First Prize | Prequalified competition for the new Nautical Education and Technology Hub in Barcelona, Spain. Mestres Wåge Arquitectes.
2018
First Prize | Prequalified international competition for Flytårnet metro station located along Oslo’s new metro line Fornebubanen, Norway. Mestres Wåge Arquitectes, Imago Atelier, Jose Gigante.
First Prize | Invited competition for a feasability study for Oslo School of Architecture, Norway. Mestres Wåge Arquitectes, Kolab Arkitekter.
2017
Award | Førde City Hall has been awarded the architectural prize by the municipality of Førde, Norway. Mestres Wåge Arquitectes SLP and Nordplan A/S.
2016
First Prize | Open, international competition for new cultural quarter and art museum in Kristiansand, Norway. Mestres Wåge Arquitectes SLP and MX_SI architectural studio.
Invited Competition | Housing in Førde, Norway. Mestres Wåge Arquitectes.
First Prize | Open, international competition for Trygve Lies Plaza in Oslo, Norway. Mestres Wåge Arquitectes SLP and MX_SI architectural studio.
Purchase | Open, international competition for the extension of the Vikingtids museum in Oslo, Norway. Mestres Wåge Arquitectes SLP and MX_SI architectural studio.
Purchase | Open, international competition for new city hall in Sola, Norway. Mestres Wåge Arquitectes SLP and MX_SI architectural studio.
2015
Nominated | FAD International Awards with Førde City Hall, Norway. Mestres Wåge Arquitectes SLP and Nordplan A/S.
Nominated | ARKITEKTURPRISEN with Førde City Hall, Norway. Mestres Wåge Arquitectes SLP and Nordplan A/S.
Honourable Mention | Open, international competition for new Sandnes City Hall, NOorway. Mestres Wåge Arquitectes SLP .
2014
First Prize | Restricted competition for a volumetric study of Førde City Center, Norway. Mestres Wåge Arquitectes SLP and Nordplan A/S.
2012
Invited competition | Restricted competition for a private dwelling project in Vossfjelandsby skiresort, Norway. Mestres Wåge Arquitectes SLP, SPAX gmbh and Nordplan A/S.
Invited competition | Restricted competition for museum and preschool in Jaeren. Mestres Wåge Arquitectes SLP and Nordplan A/S.
2011
Purchase | Open, international idecompetition for the development of the southern side of the city of Ålesund, Norway. Mestres Wåge Arquitectes SLP
Honourable Mention | EUROPAN11- Haugesund, Norway. Magnus Wåge, Maria Mestres, Erlend Strønstad, Leonor Migueis, Carles Almoyna
2010
Purchase | Open competition for new urban masterplan for the city centre of Åndalsnes, NO. Mestres Wåge Arquitectes SLP
Invited Competition | Restricted competition for multi-programmed building in Rong, NO. Mestres Wåge Arquitectes SLP and Nordplan A/S.
Invited Competition | Restricted international competion for the new Opera house in Kristiansund, NO. Mestres Wåge Arquitectes SLP and Nordplan A/S.
2009
First Prize | Restricted international competition for the new Town Hall in Førde, NO. Mestres Wåge Arquitectes and Nordplan A/S.
Third Prize | Open, international competition for new fish market in Bergen, NO. Mestres Wåge Arquitectes SLP
Second Place | Open competition for health center in Son Servera, Mallorca, ES. Mestres Wåge Arquitectes SLP, Gregor Mertens and Elsa Bertran.
Honourable Mention | Open competition for a restaurant in recreational port, Oslo, NO. Mestres Wåge Arquitectes SLP and Nordplan A/S.
2008
Invited Competition 2nd Phase | Competions for social housing during 2008/2009 for INCASOL. Mestres Wåge Arquitectes SLP, Gregor Mertens and Elsa Bertran.
Second Prize ex aequo (no first prize) | Masterplan Voss Fjellandsby, winter resort. Mestres Wåge Arquitectes SLP, Nordplan A/S, Spax gmbh, VY A/S.
2007
First Prize | Competition for secondary school, opera hall and cinema, Eid, NO. Mestres Wåge Arquitectes SLP for Nordplan A/S.
2006
First Prize | Open competition for family entertainment center in Vilaseca, ES. Mestres Wåge Arquitectes for CMS ARQUITECTES, SL
2005
First Prize | Open competition for municipal facilities and its surroundings in Porqueras, Girona, ES. Mestres Wåge Arquitectes SLP
2004
Honourable Mention | Open, international competiton for cultural center in Hammerfest, NO. Magnus Wåge, Maria Mestres and Christian Falch Kjellsen
Honourable Mention | EUROPAN7- Fribourg, Suiza. Magnus Wåge, Maria Mestres, Romina Barbieri and Teresa Artola.
All Projects
2019
Projects:
Flytårnet metro station
Flytårnet metro station located along Oslo’s new metro line Fornebubanen.
Oslo/Bærum, Norway | area: 8.000m² | Collaborators: Imago Atelier de Arquitectura e Engenharia and José Gigante-Arquitect LDA
2018
Projects:
Knuden cultural school
Building for cultural education of youth in Kristiansand.
Kristiansand, Norway | area: 5.000m² | Collaborators: BAX studio, Mendoza Partida architectural studio
Campus AHO
Feasability study of further development of the campus of Oslo school of architecture and design.
Oslo, Norway | area: 12.250m² | Collaborator: Kolab Arkitekter
CC222
Rehabilitation of an apartment-building.
Barcelona, Spain | area: 700m² | Collaborator: Elsa Bertran Brancos
G165
Transformation of a commercial space to an apartment
Barcelona, Spain | area: 130m² | Collaborator: Elsa Bertran Brancos
Boat house
A new boat house in an existing boat house environment.
Haugesund, Norway | area: 40m²
Single family house
Rehabilitation of a single family home.
Haugesund, Norway | area: 250m²
MS Center
Expansion of the Multiple Sclerosis center.
Hakadal, Norway | Collaborator: Kolab Arkitekter
Handelshuset shopping center
Volume study of a future expansion of Handelshuset shopping center.
Førde, Norway | area: 45.000m²
Competitions:
Flytårnet metro station
International prequalified competition for Flytårnet metro station located along Oslo’s new metro line Fornebubanen.
Oslo/Bærum, Norway | Collaborators: Imago Atelier de Arquitectura e Engenharia and José Gigante-Arquitect LDA
Feasability study for Oslo school of architecture
Mini- Competition feasability study for the Oslo School of Architecture
Oslo, Norway | Collaborator: Kolab Arkitekter
Literature pavilion
Open international competition for the design of the Norwegian national pavilion at the literature trade fair in Frankfurt
Frankfurt, Germany
Social housing
Open competition for the design of 42 social housing apartments.
Ibiza, Spain
2017
Projects:
Kunstsilo, Sørlandet Art museum
Rehabilitation of a grain silo, transforming it into a regional art museum.
Kristiansand, Norway | area: 8.000m² | Collaborators: BAX studio, Mendoza Partida architectural studio
C21
Rehabilitation of an apartment-building in Sants.
Barcelona, Spain | area: 250m² | Collaborator: Elsa Bertran Brancos
Fokusgården
Volume study regarding a replacement of a building.
Førde, Norway | area: 8.000m² | Collaborator: Elsa Bertran Brancos
PWC Offices
Rehabilitation of office spaces for regional office of Price Waterhouse Cooper PWC
Førde, Norway | area: 830m²
House extension
Extension of a single family home
Førde, Norway | area: 50m²
Competitions:
Museum
Open international competition for the design of the Cultural heritage centre for the skogfinne population.
Grue Finnskog, Norway | Collaborator: Kolab Arkitekter
Social housing
Open competition for the design of a masterplan and social housing design.
Gava, Spain | Collaborator: Elsa Bertran Brancos
Sociocultural center
Open competition for the design of the municipal centre for the neighbourhood of Sant Marti.
Barcelona, Spain
Elementary school
Open international competition for the design of an elementary school and a new municapl multipurpose hall.
Våler, Norway | Collaborator: Ghilardi Hellsten architects
University campus extension
Open international competition for the urban design proposal for extension of university campus at NTNU.
Trondheim, Norway
2016
Projects:
Fjordane District court
Complete transformation of two buildings into a district court and rental areas.
Førde, Norway | area: 3.000m²
Trygve Lies Plaza
Rehabilitation of parking space and plaza into a green mobility hub in Furuset.
Oslo, Norway | Collaborators: MXSI architectural studio
Barn house
Rehabilitation and change of function from barn house to single family home.
Jølster, Norway | area: 150m²
Competitions:
Cultural quarter, Art Museum and Culture School in Kristiansand
Two stage open international competition for the plan and design proposal for urban layout of the cultural quarter, new Culture school,, and transformation of grain silo into a regional art museum.
Kristiansand, Norway | Collaborator: MXSI architectural studio.
Social housing
Open competition for a masterplan and design proposal for social housing in Glories neighbourhood.
Barcelona, Spain | Collaborator: Ghilardi Hellsten architects
Row houses
Invited private competition for the design of 12 row houses and 2 single family homes
Førde, Norway
Trygve Lies plaza
Open international competition for the Rehabilitation of parking space and plaza into a green mobility hub and social arena in Furuset.
Oslo, Norway | Collaborator: MXSI architectural studio.
Bussveien
Open international competition for the design of stations along the new trolleybus line in the region of Stavanger.
Stavanger, Norway
2015
Projects:
Senior housing
Proposal for housing enabled for elderly near the city centre of Førde.
Førde, Norway | area: 7.800m²
Deign of stands
Expo pavilion for Building smart by Construmat (the construction business trade fair in Barcelona).
Barcelona, Spain | area: 80m²
Kyrahola
Study of a housing development area.
Florø, Norway | area: 2.300m² | Collaborator: Nordplan AS
Competitions:
Vikingtidsmuseet
Open international competition for the extension and rehabilitation of the Vikingtids museum.
Oslo, Norway | Collaborator: MXSI architectural studio.
Sola town hall
Open international competition for the design of the new Sola town hall.
Sola, Norway | Collaborator: MXSI architectural studio.
2014
Projects:
Volume- and feasability-study of Førde city center
Study of the urban development of Førde city center.
Førde, Norway | area: 143.000m² | Collaborators: Nordplan AS
Førde Sentralsjukehus
Extension of the regional hospital in Førde.
Førde, Norway | area: 3.000m² | Collaborators: Nordplan AS
Apartment Avd.Republica Argentina
Rehabilitation of an apartment in Gracia.
Barcelona, Spain | area: 130m²
Extension of a single family home
Extension of functionalist wooden single family home.
Dale, Norway | area: 20m²
Delikatessen
Extension of a swiss style wooden house.
Førde, Norway | area: 90m²
Cabin Selje
Extension/rehabilitation of cabin on the coastline of Selje.
Selje, Norway | area: 100m²
Competitions:
Sandnes town hall
Open international competition for the design of the new Sandnes town hall.
Sandnes, Norway
Day center
Open competition for the design of a new senior and youth center in Eixample.
Barcelona, Spain
2013
Projects:
Rehabilitation of a house
Bergen, Norway | area: 420m²
Two single family houses
Design of two single family homes on the coastline of Askvoll.
Askvoll, Norway | area: 553m²
Office interior, Martinez de la Rosa
Interior design of office space.
Barcelona, Spain | area: 80m²
2012
Competitions:
Science museum and kindergarten
Prequalified competition for the extension of Vitengarden science museum and kindergarten.
Jæren, Norway | Collaborators: Nordplan AS
Paralell comission Vosstun
Cabins in Voss fjellandsby ski resort.
Voss, Norway | Collaborators: Nordplan AS and Harttig Architecten GmbH
Masterplan
Open international competition for developing the new masterplan for Jessheim.
Jessheim, Norway
Central library
Open international competition for the design of the new public central library in Helsinki.
Helsinki, Finland
Municipal center
Open competition for the design of a municipal center.
Barcelona, Spain
2011
Competitions:
Museum
Open international competition for the extension of Jøssingfjord science muesum in Helleren.
Jøssingfjord, Norway | Collaborators: Arild Wåge
Urban plan
Open international competition for the development of the southern side of the patrimonial city of Ålesund.
Ålesund, Norway
EUROPAN-11
Development of the Flotmyra area in central Haugesund.
Haugesund, Norway | Collaborators: Erlend Strønstad and Leonor Migueis
Gulatinget
Open international competition for the design of the center to mark the historical site for parliament.
Gulen, Norway | Collaborators: Arild Wåge
2010
Projects:
Førde town hall and plaza
New town hall and plaza for the municipality of Førde.
Førde, Norway | area: 9.380m² | Collaborators: Nordplan AS
Masterplan (area plan) for Voss Fjellandsby
Masterplan for ski village in Myrkdalen.
Voss, Norway | area: 400.000m² | Collaborators: Nordplan AS and Harttig Architecten GmbH
Feasability study
Feasability study of a new office building.
Førde, Norway | area: 10.000m² | Collaborators: Nordplan AS
Førdehuset
Rehabilitation of the main hall in Førdehuset.
Førde, Norway | area: 650m² | Collaborators: Nordplan AS
Competitions:
Municipal center
Open international competition for the design of a municipal center.
Leganes, Spain
Urban plan
Open international competition for the development of a new masterplan for Åndalsnes city center.
Åndalsnes, Norway
Opera house
Prequalified international competition for the rehabilitation and extension of primary school into an operahouse.
Kristiansund, Norway | Collaborators: Nordplan AS
Cultural center
Open international plan and design competition with prequalification for the design of a multi-programmed cultural building, sports, library, theatre.
Rong, Norway | Collaborators: Nordplan AS
2009
Competitions:
Town hall and plaza
Prequalified competition for the design of the new Førde town hall.
Førde, Norway | Collaborators: Nordplan AS
Market hall
Open international competition for the design of the new market hall as extension of the Bergen harbour fish market
Bergen, Norway | Collaborators: Nordplan AS and Arlid Wåge
Health center
Open competition for the design of a municipal medical day centre.
Son Servera, Spain | Collaborators: Gregor Mertens and Elsa Bertran.
Restaurant
Open international competition for the design of a restaurant in Aker Brygge.
Oslo, Norway
2008
Projects:
Barcelona airport
Feasability study -the reuse of the former air traffic control tower at Barcelona airport.
Barcelona, Spain | area: 10.000m²
Apartment building
6 apartments, comercial space and parking.
Vilafranca de Penedes, Spain | area: 1.240m²
Hotel by the fjords
New building for Hotel Fretheim.
Flåm, Norway area: 1.100m² | Collaborators: Nordplan AS
Concert hall
Concert hall for the Malakoff festival.
Eid, Norway area: 485m² | Collaborators: Nordplan AS
Masterplan for Naustdal.
Naustdal, Norway | area: 60.000m² | Collaborators: Nordplan AS
Environmental study of a wind- and industrial park on Lutelandet.
Lutelandet, Norway | area: 40.000m² | Collaborators: Nordplan AS
Apartment building
58 apartments, comercial spaces and parking.
Sant Just d’Esvern, Spain | area: 5.250m² | Collaborators: CMS arquitectes SL
Competitions:
Masterplan Myrkdalen
Prequalified national competition for the extension of a mountain ski village.
Voss, Norway | Collaborators: Nordplan AS, Spax GmbH and VY AS
2007
Projects:
Hotel and conference center
Feasability study of a hotel and conference center in Parc dels Cellers
Sant Sadurni d’Anoia, Spain | area: 8.000m²
Row houses
6 row houses with parking.
Sant Sadurni d’Anoia, Spain | area: 3.200m²
Apartment building
12 apartments and parking in the mountain village Berani.
Rialp, Spain | area: 8.000m²
Apartment building
6 apartments, comercial space and parking.
Sant Pere de Riudebitlles, Spain | area: 8.000m²
Kindergarten
New kindergarten in Vie.
Førde, Norway | area: 818m² | Collaborators: Nordplan AS
School, opera and theatre
Nordfjord secondary school, opera and theatre.
Eid, Norway | area: 10.000m² | Collaborators: Nordplan AS
Apartment buildings
100 apartments in Høyanger.
Høyanger, Norway | area: 17.250m² | Collaborators: Nordplan AS
Urbanization in Svelgen
Feasability study for Svelgen town center.
Svelgen, Norway | area: 10.000m² | Collaborators: Nordplan AS
Urbanization in Lærdal
Feasability study for Lærdal town center.
Lærdal, Norway | area: 8.000m² | Collaborators: Nordplan AS
Apartment building
Vacation apartments for Hotel Fretheim.
Flåm, Norway | area: 265m² | Collaborators: Nordplan AS
2006
Projects:
Shopping mall
A new family entertainment center- cinema, bowling hall shopping center in Vilaseca.
Vilaseca, Spain | area: 25.000m² | Collaborators: CMS arquitectes SL
Competitions:
Opera Nordfjord
Prequalified competition for the proposal of a new secondary school, opera and cinema.
Nordfjordeid, Norway | Collaborators: Nordplan AS
Shopping mall
Prequalified competition for the design of a new family entertainment center- cinema, bowling hall shopping center in Vilaseca.
Vilaseca, Spain | Collaborators: CMS arquitectes SL
2005
Competitions:
Porqueres town hall
2 phased open competition for the development of a town hall and municipal centre.
Porqueres, Spain
2004
Competitions:
Cultural center
Open international competition for the design of a cultural centre.
Hammerfest, Norway | Collaborators: Chrsitian Falch Kjellsen
EUROPAN-7
Housing development in Fribourg.
Friburg, Switzerland | Collaborators: Romina Barbieri and Teresa Artola.
