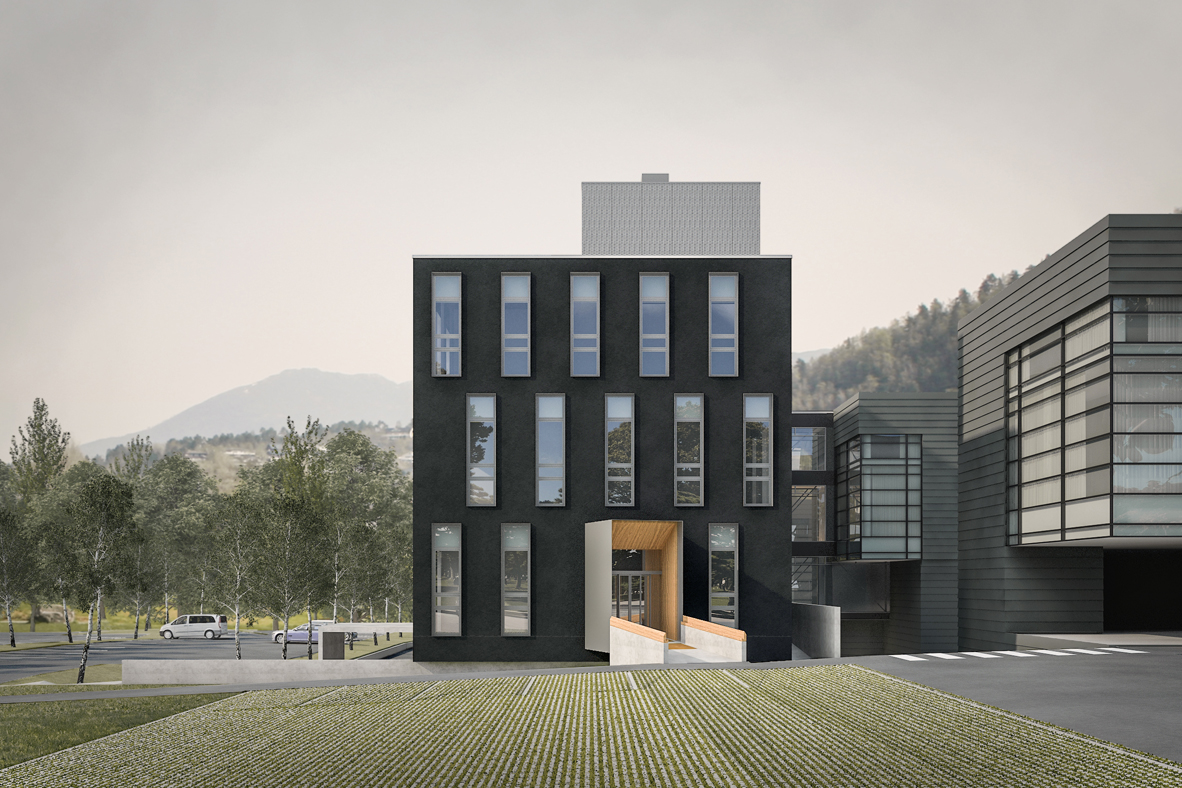The building is an extension of 2.700 m2 for the Central Hospital in Førde and houses both administration and medical facilities and its planned to be finished in 18 months. Full BIM design from planning to maintenance. The arquitect group consists of Nordplan AS, Sweco and Mestres Wage Arquitectes SLP. Other consultants are Norconsult AS and Ivest Consult AS
BYGG AUST READY TO BE BUILT
