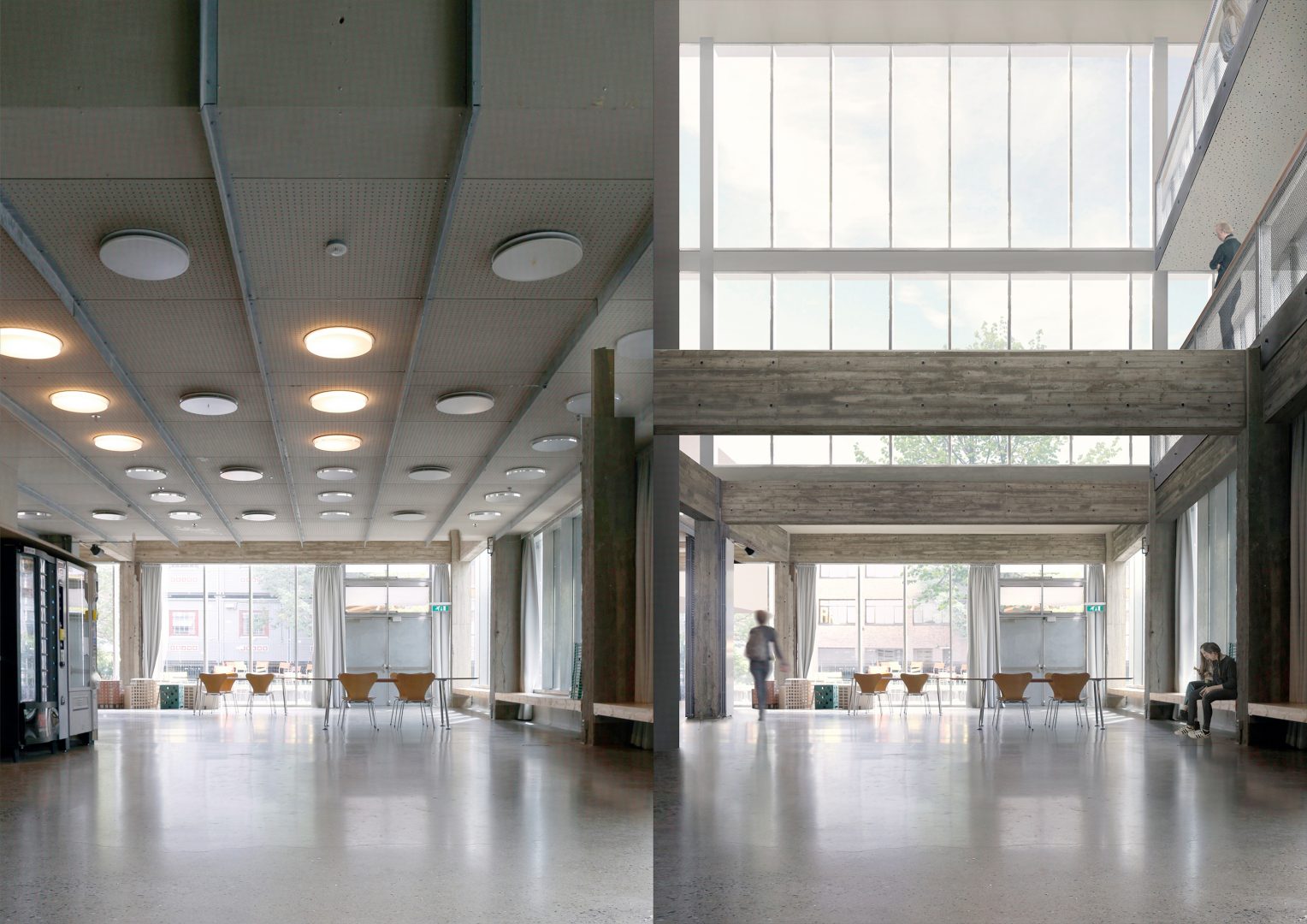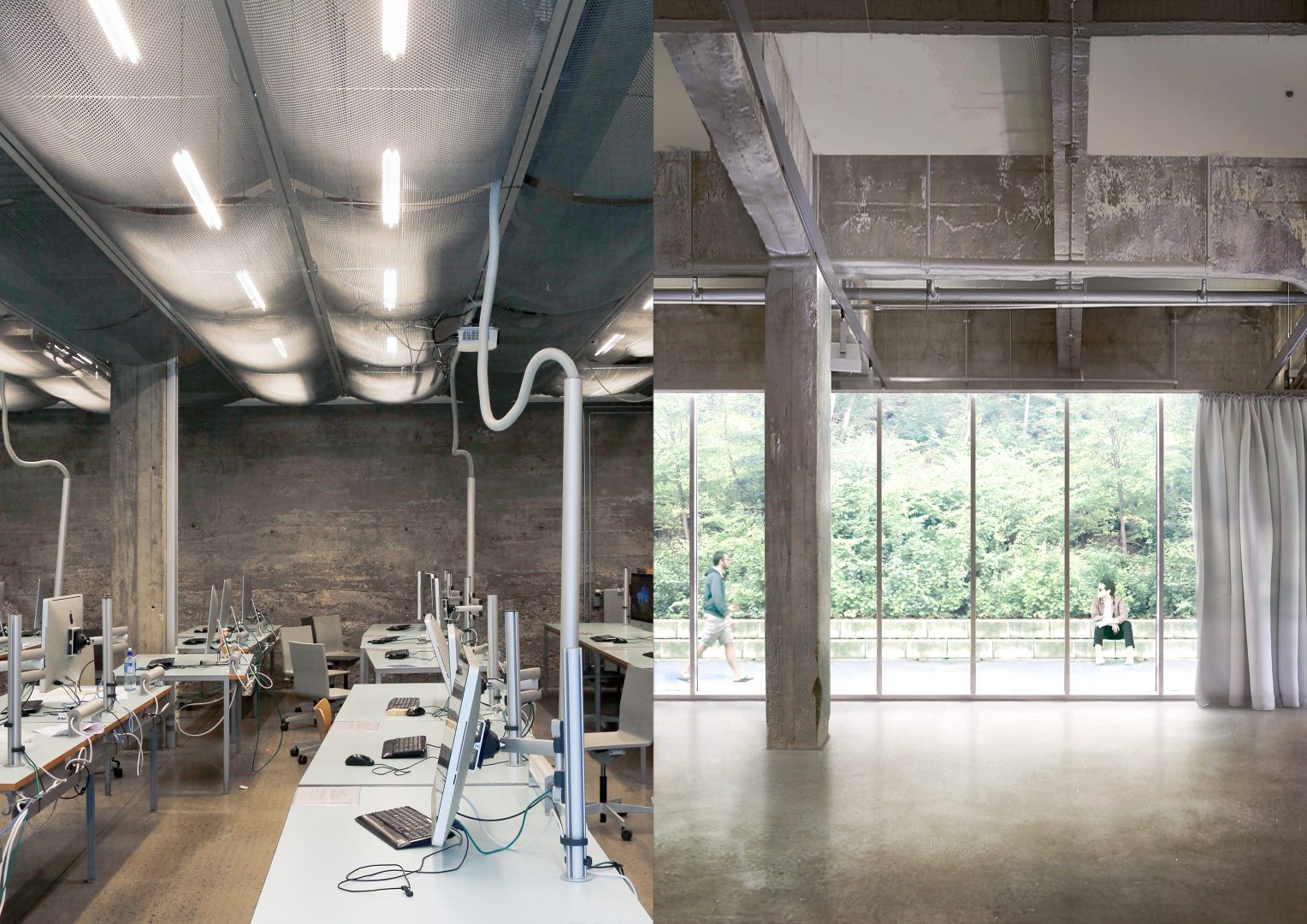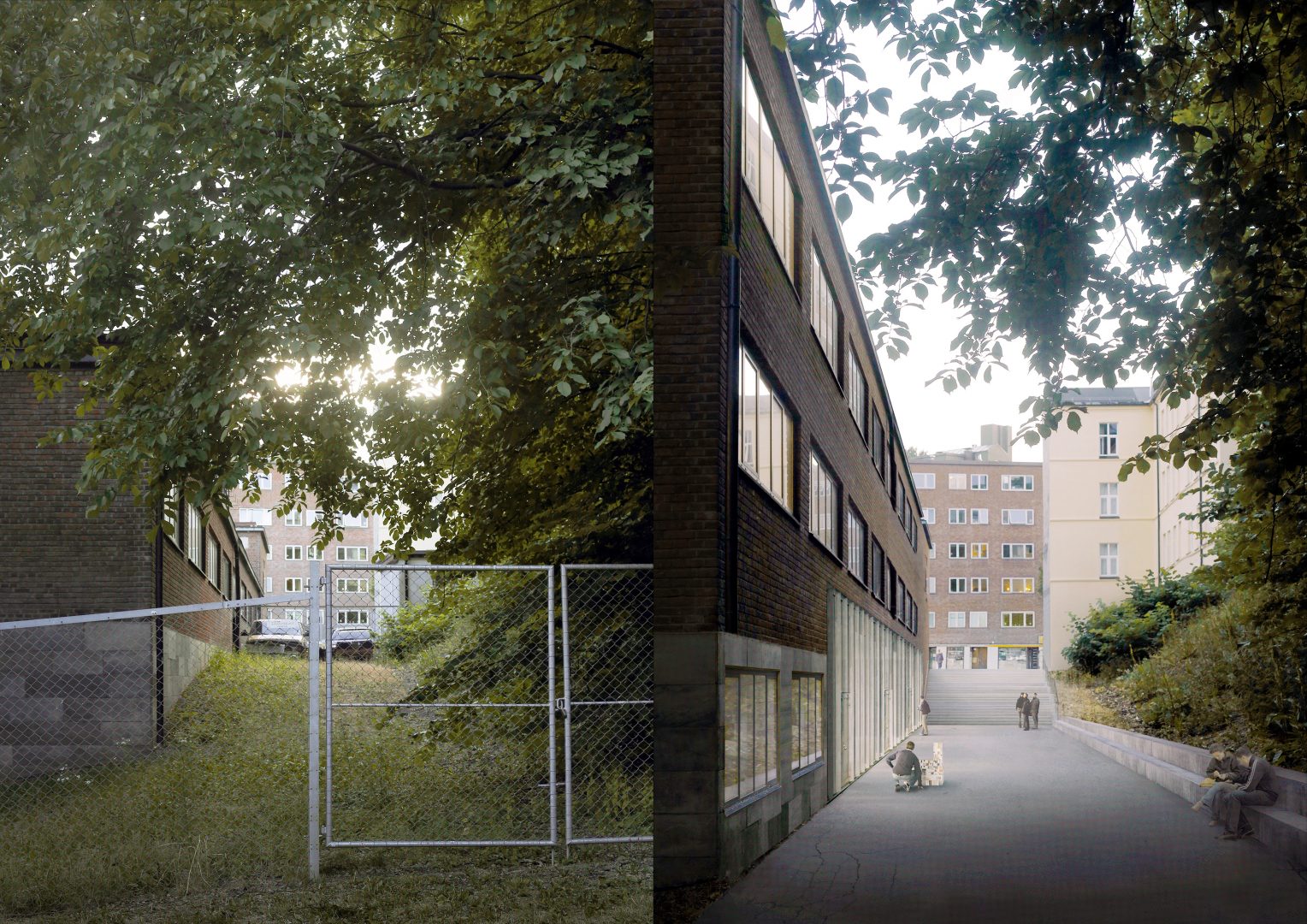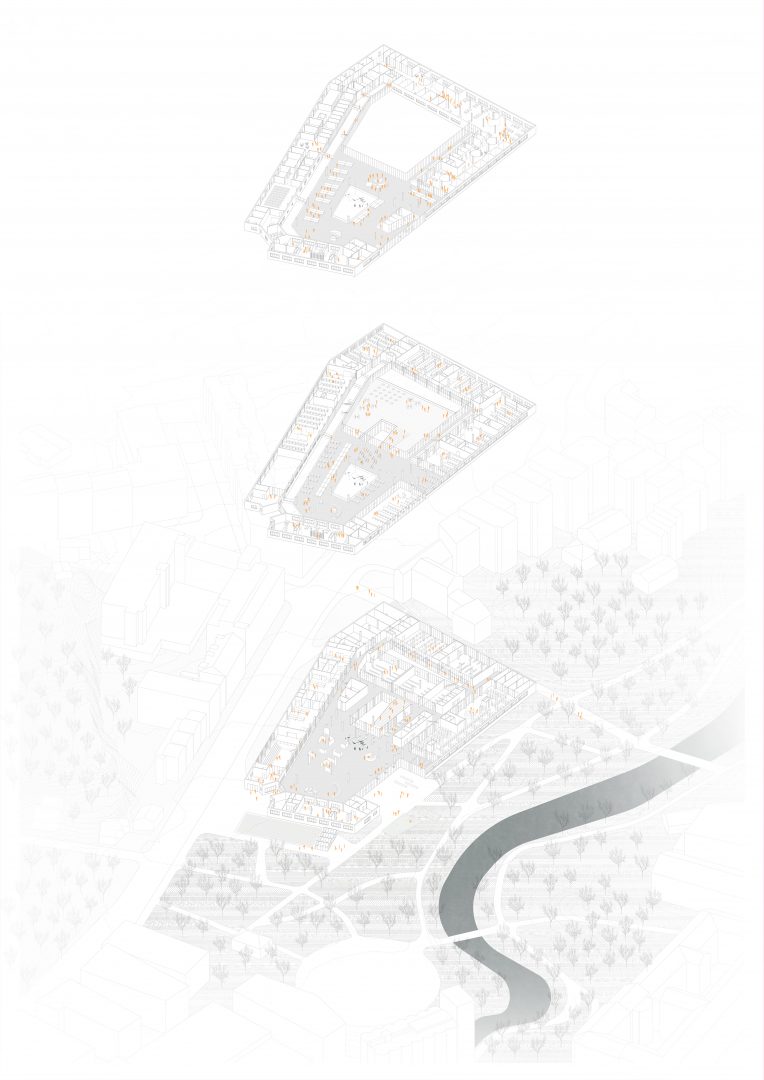The Oslo School of Architecture and design is growing. The feasibility study maps a multiplicity of dreams, opinions, necessities, preferences from staff, students, neighbors, owners… How can an institution of such multitude still share one body? And if so, what kind? How does it grow?
The Oslo School of Architecture and Design (AHO) resides in Maridalsveien 29. Since moving into the building in 2001 both the organization and the number of students has increased by roughly 250 to a total of 650 people. The school now filled to the brim with employees and students has begun to feel an ever-increasing pressure upon its premises. With the new landscape architecture programs and planned expansion of its design programs, the school is facing important questions regarding its future: How should the school premises be developed in order to tackle future changes? How will AHO be in 20-30 years’ time?
Our proposal is a study of two strategies: dispersed and concentrated expansion of the campus, as well as a series of smaller interventions that may positively affect the internal and external relations of the school.




