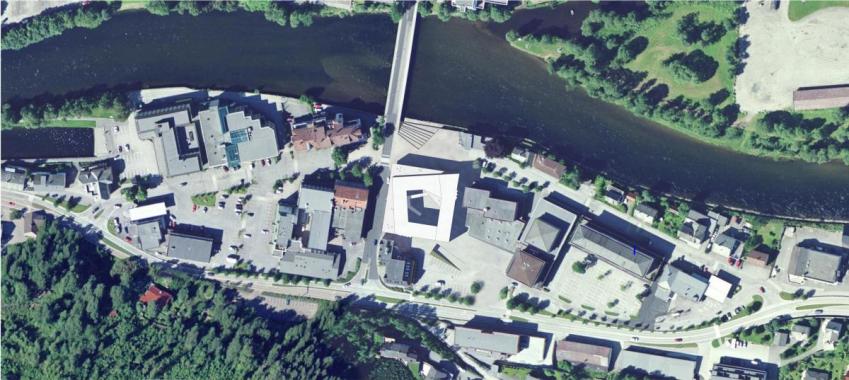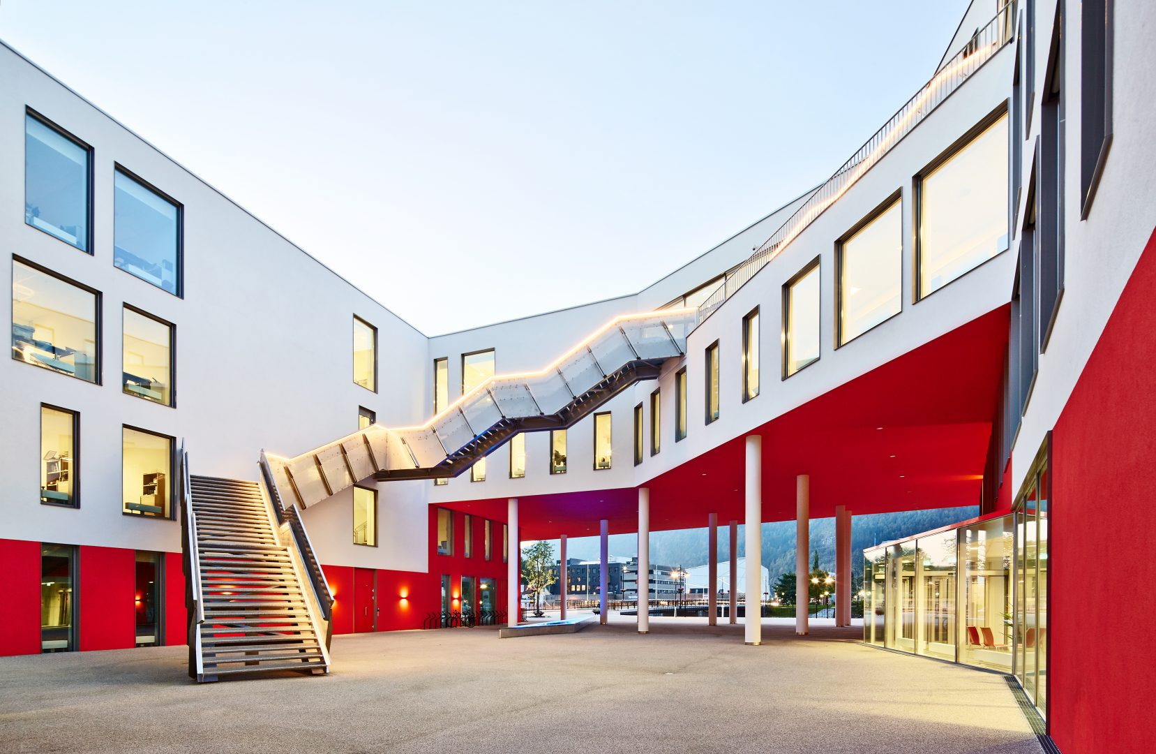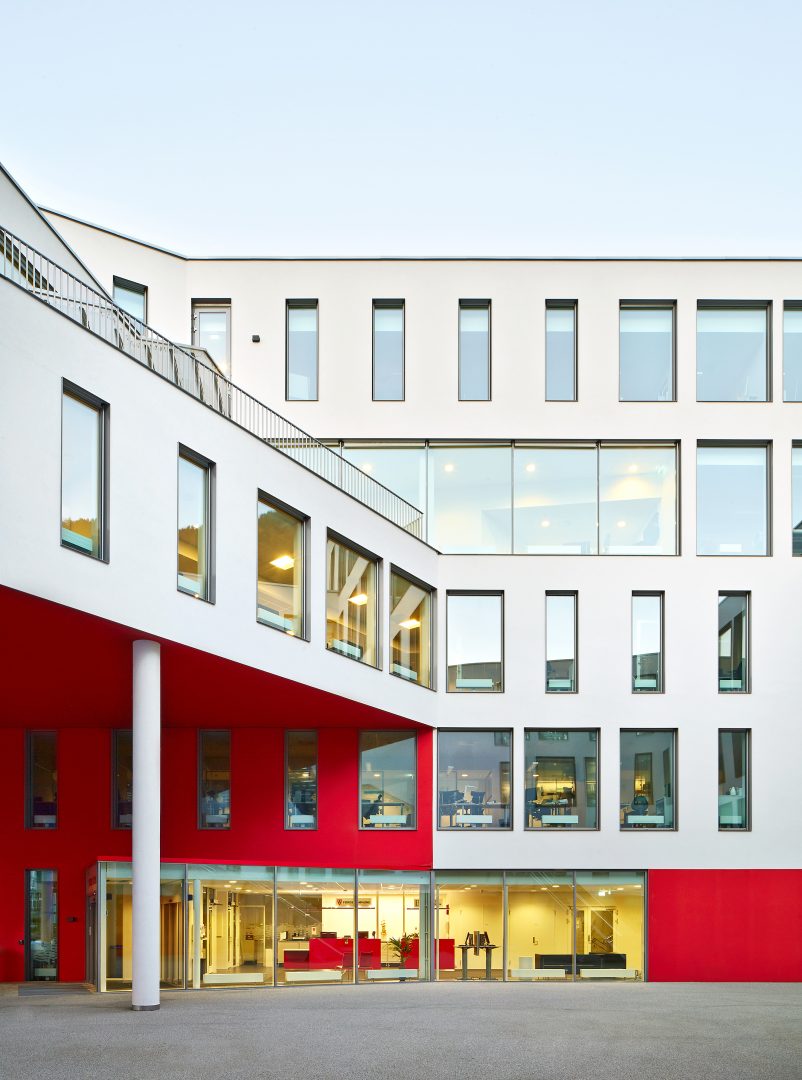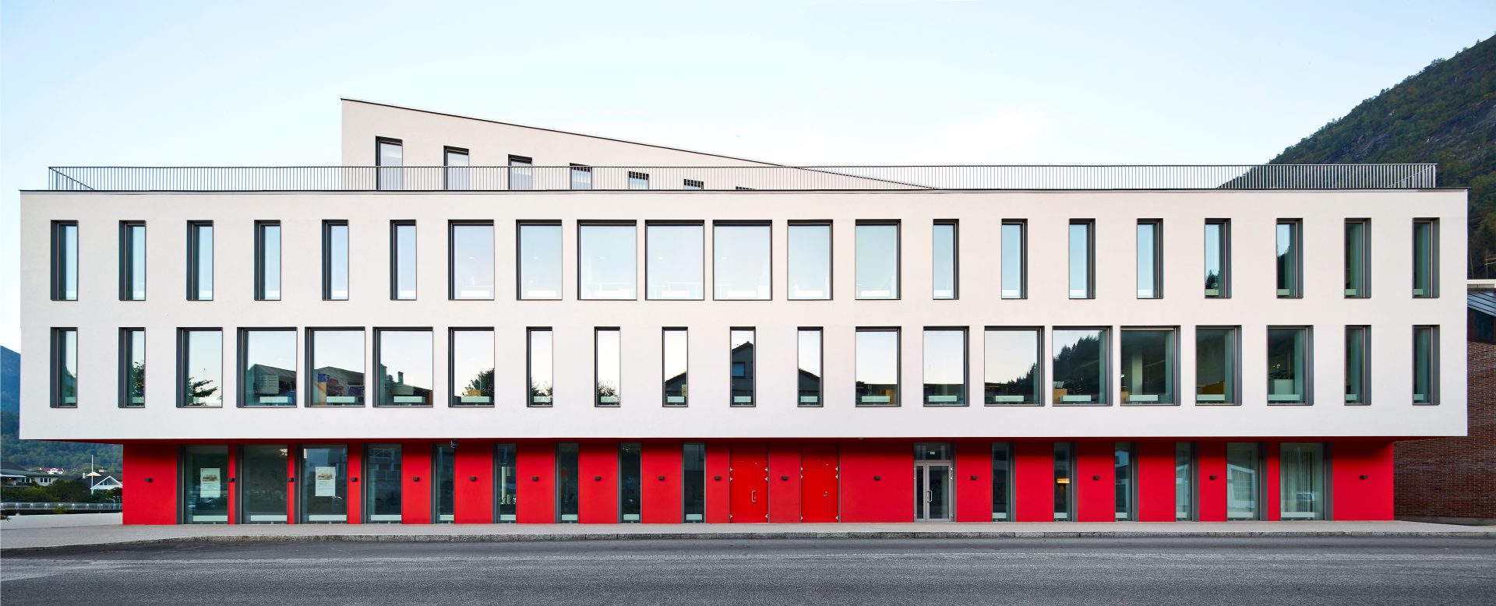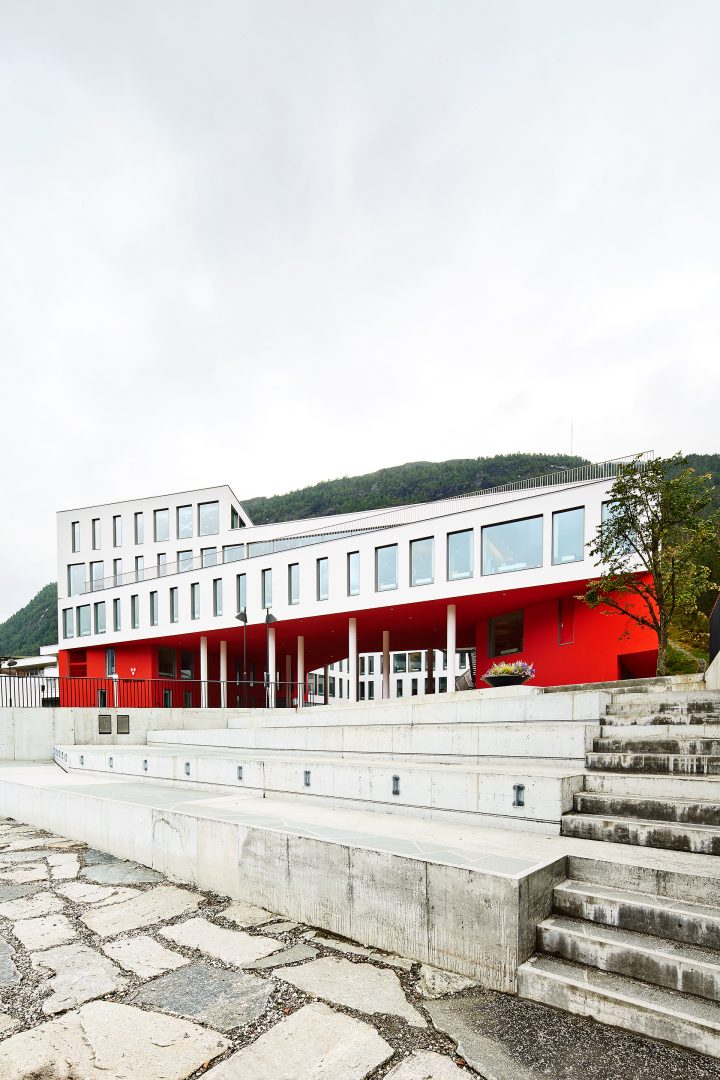Førde, historically was a small agricultural town. In the 60s, at the same time as urban planning became more liberal in Norway, a central regional hospital was established in Førde. The village expanded rapidly with shopping malls in the city center, and housing dispersed along the surrounding hillsides. This has led to a car based urban culture where common urban space was reduced by converting it into parking lots between shopping malls. Therefore, while working on Førde Town Hall proposal, we decided that our added value had to provide a spacious, car free, public meeting place – a point of reference and the core of our design.
Everything is organized around this square – it even perforates the building and symbolically diffuses the barrier between citizens, politicians and administration. In addition, an open-air amphitheatre has been designed to connect the urban space to the river.
The town hall houses many different departments and services that are distributed on five levels with different public receptions. The building has a skewed layout that permits the creation of porches and terraces. An outdoor staircase through the patio leads to the the canteen, the assembly hall and the main terraces.
The rhythm of openings in the façade and the skewed layout facilitates daylight to all the interior public spaces and offices, as well as provides fantastic views towards the surroundings and the patio.

