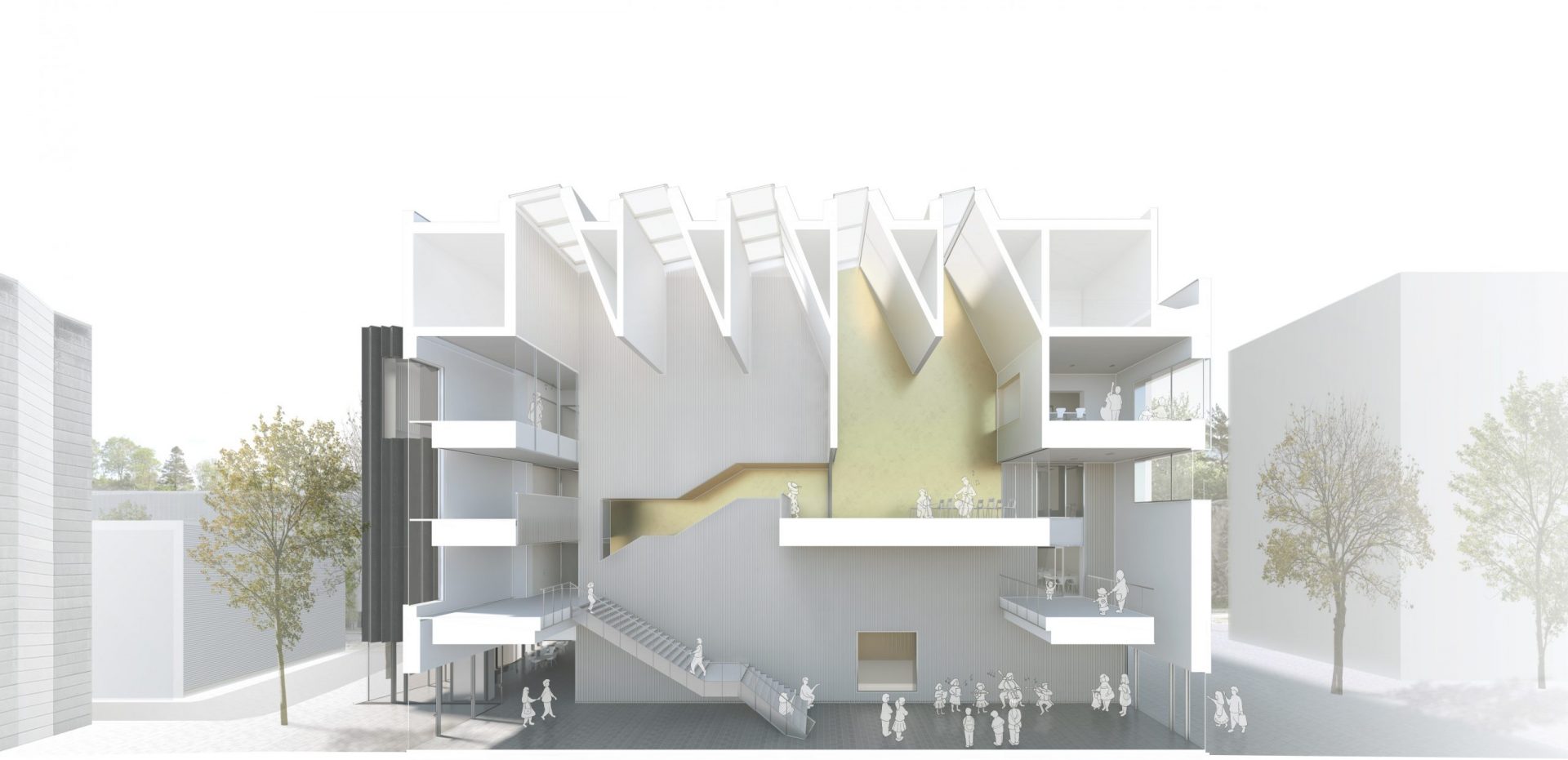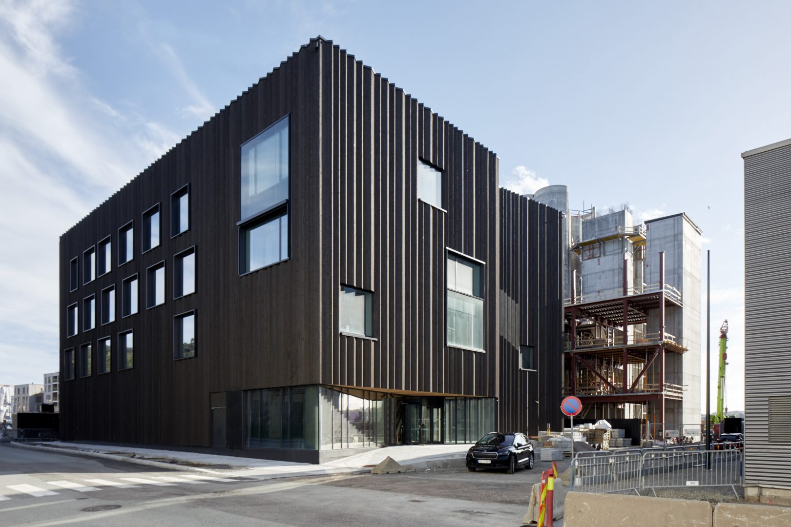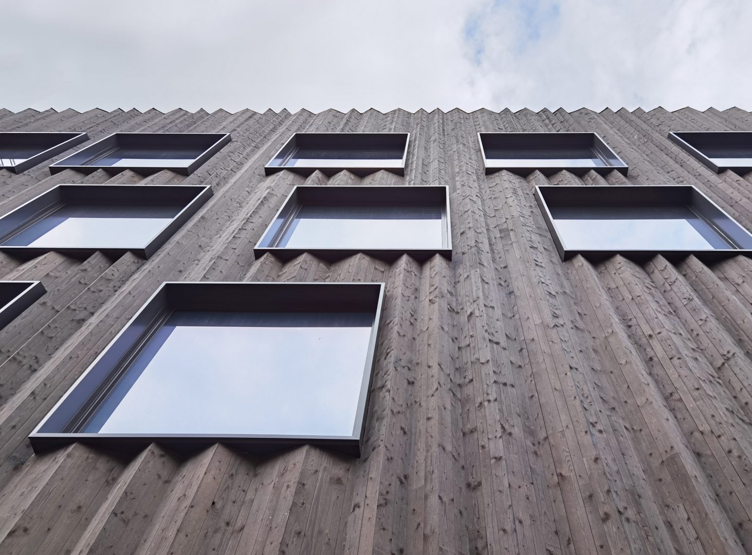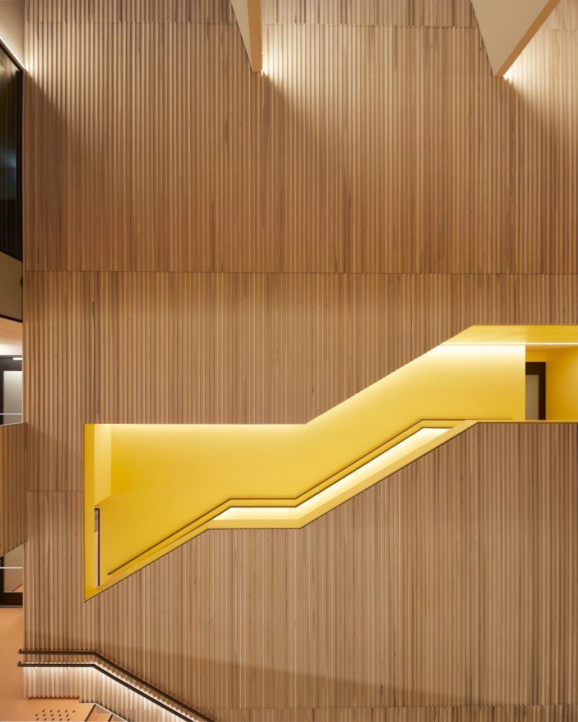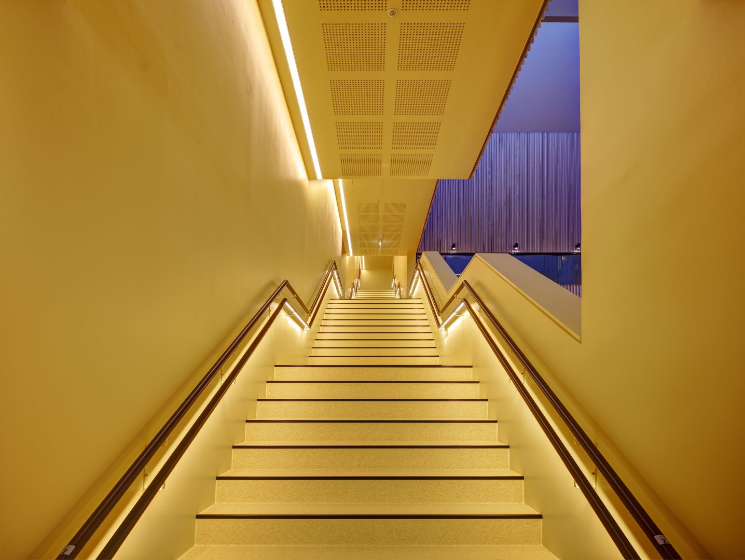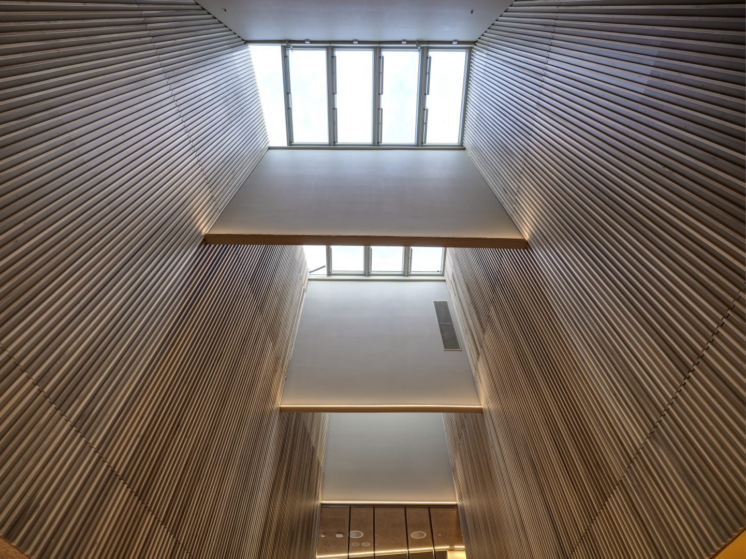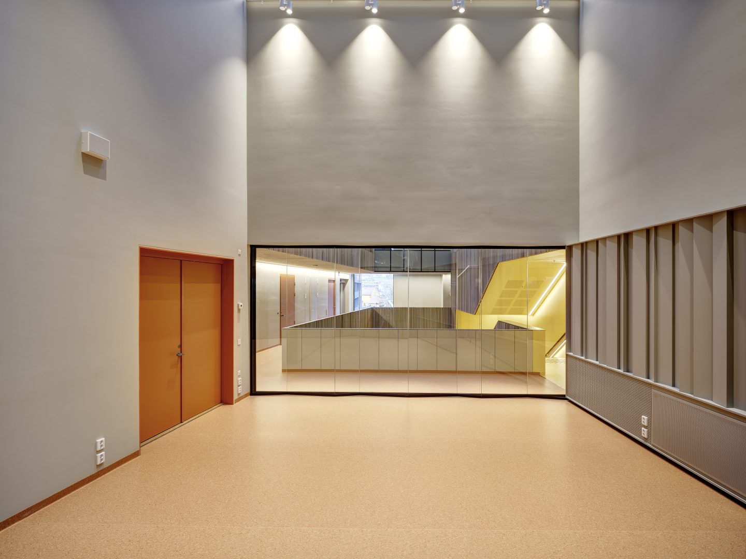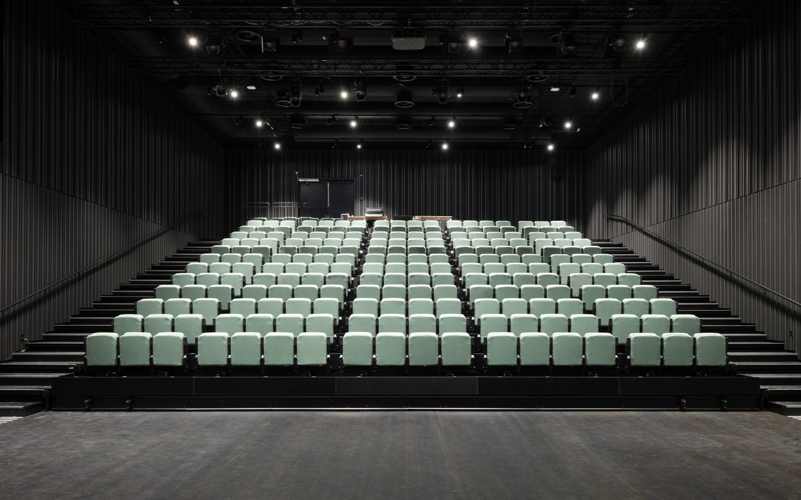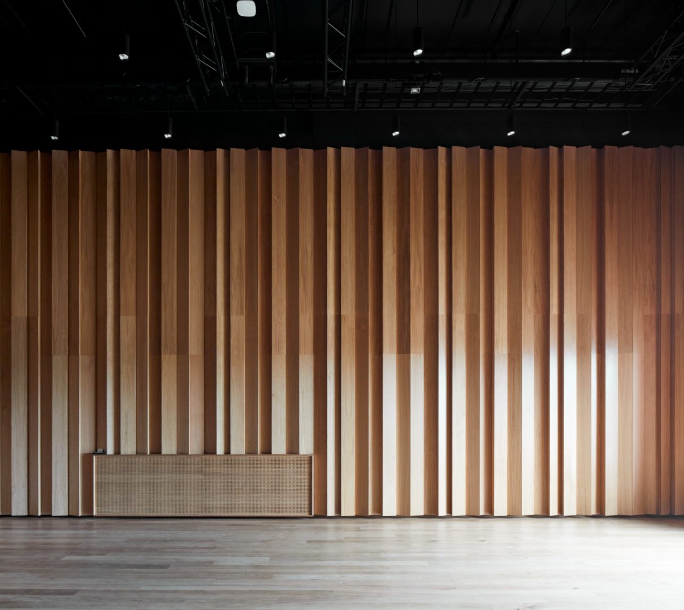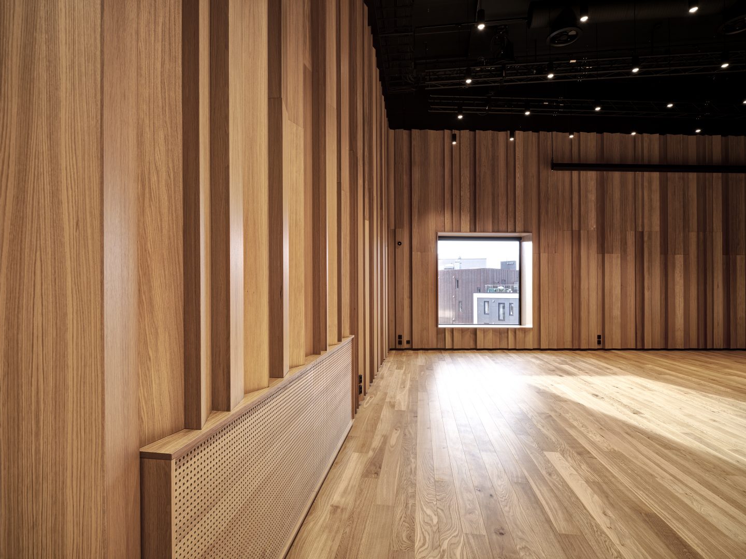As the nearest neighbour to Kunstsilo museum and Kilden Performing Arts Centre, Knuden Cultural School will be part of a new cultural triumvirate at Odderøya.
The school has a chamber music hall, a whitebox and a blackbox, theatre hall as well as various workshops designed with a high-end acoustic performance. The building is designed according to the Passive House Standard.
The spatial relation between the urban surrounding and the interior of the building is intertwined. Together with the Silo of Arts, the school building gives shape to a series of urban spaces of varied size and character. The heart of the school is its four level atrium space – the connection between different school functions as well as an informal social arena.
