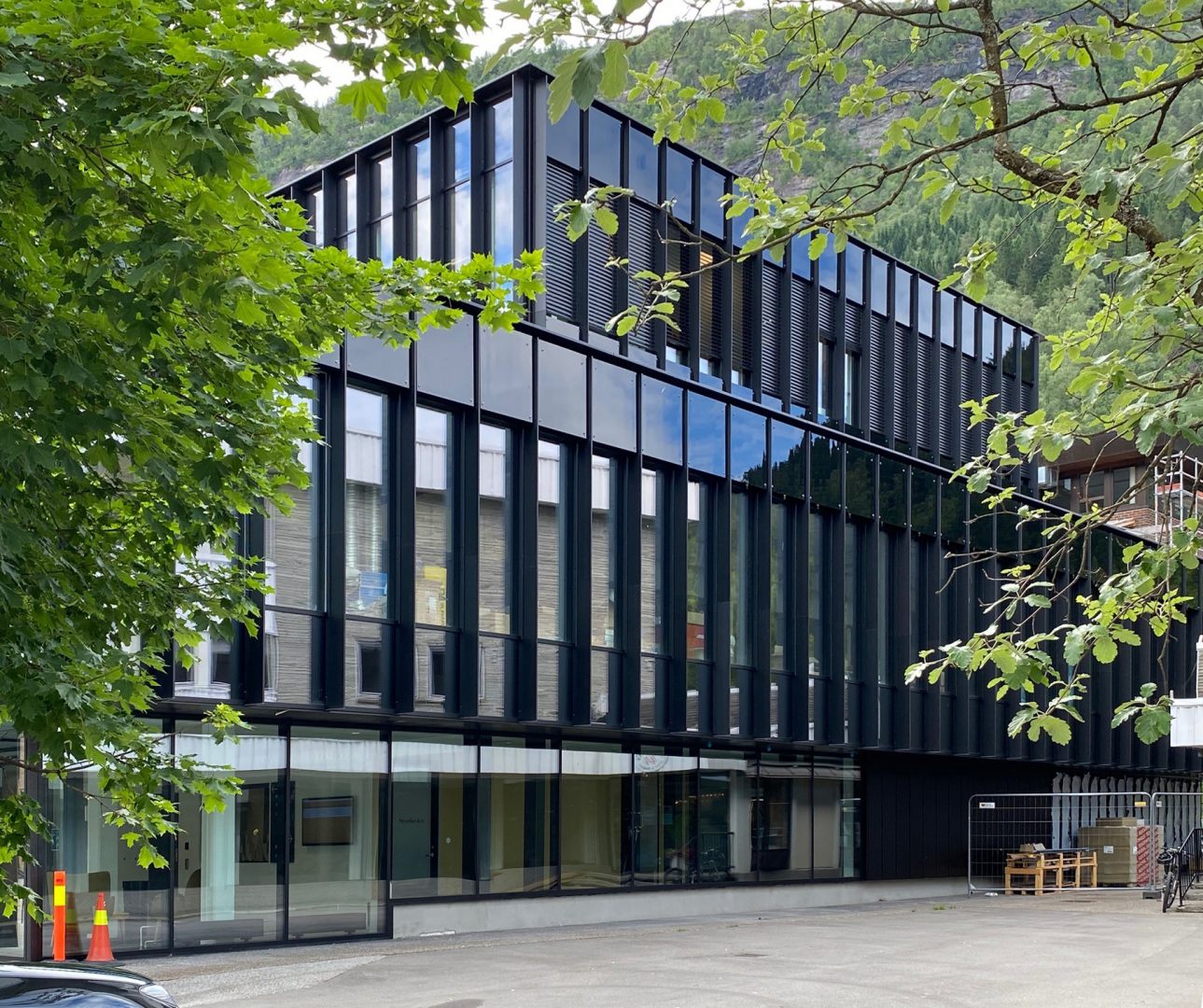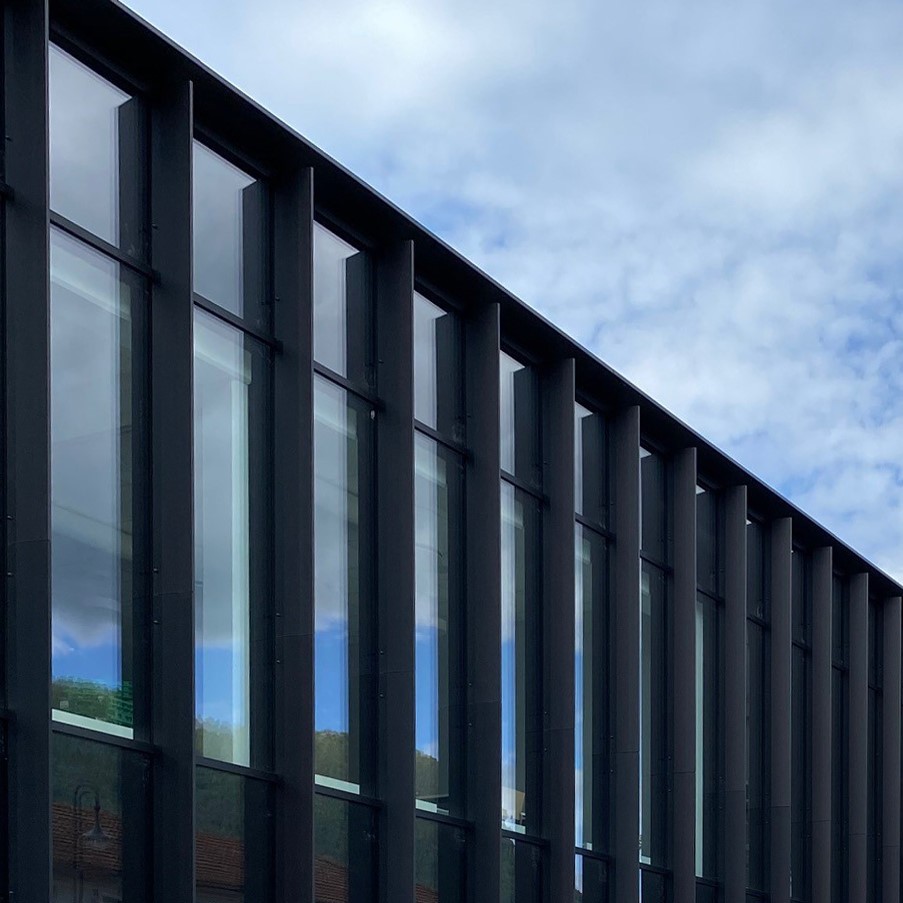Fjordane district court – a complete rehabilitation and reprogramming of 2 buildings from the 70’s – is a part of Førde city centre’s revitalization process.
The building will house a district court with office areas, 5 courtrooms, administration and reception. Public access and functions are placed on the ground floor with Hafstad Road orientation to strengthen it as a pedestrian core.
The office area is placed on the upper floors surrounding a new triple height space that functions both as a social core for the employees and as an access to cantina, social zones and roof terrace.
Building´s original structure is maintained and modified to fit to the new use, facades and general layout is renewed.

