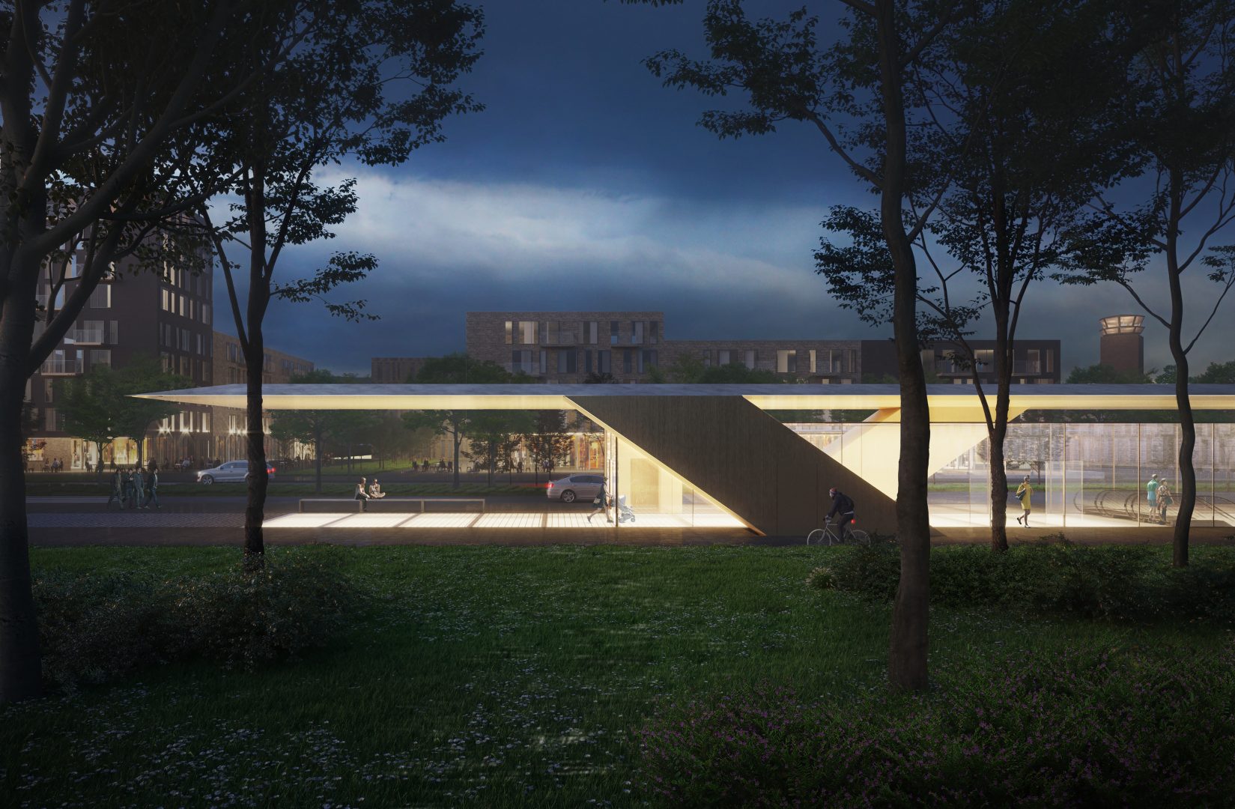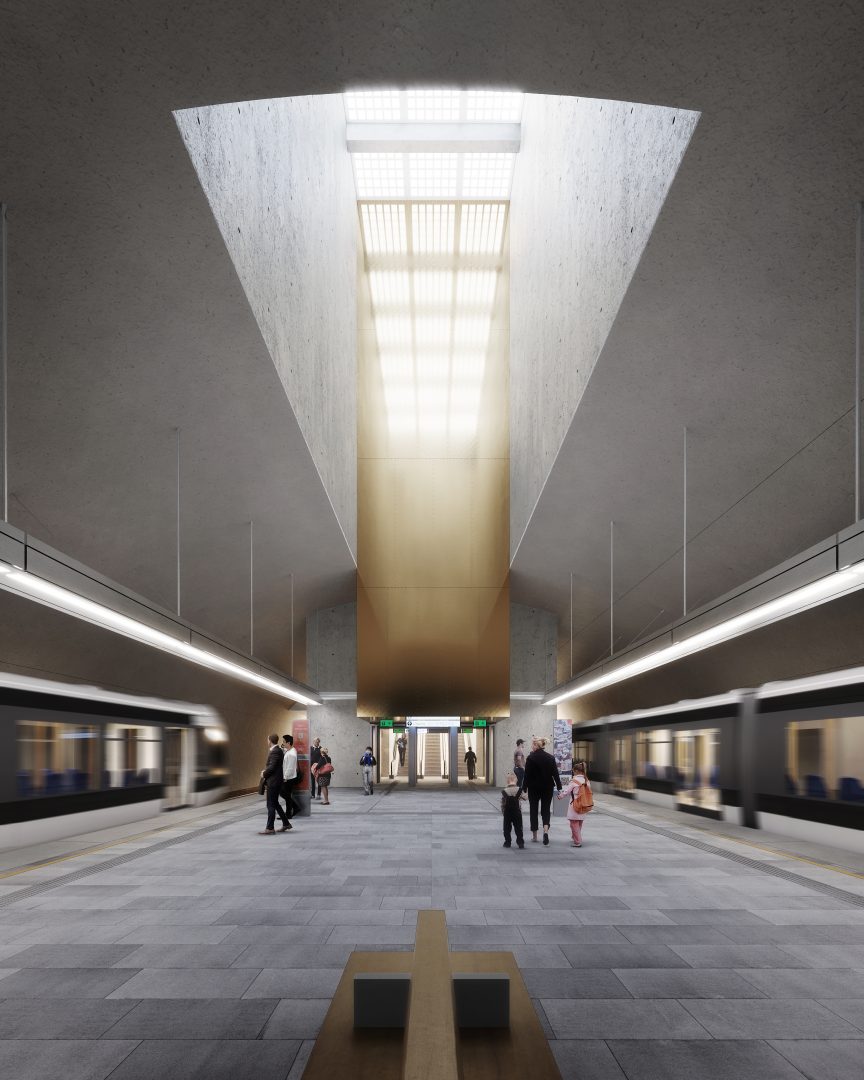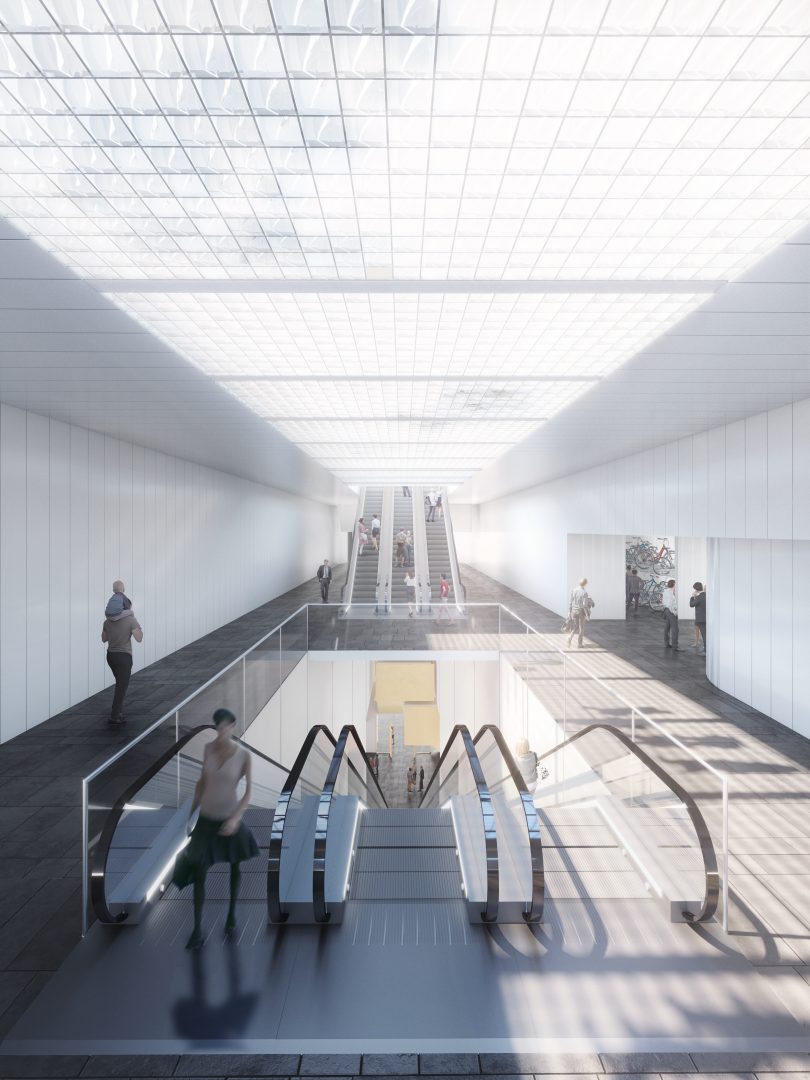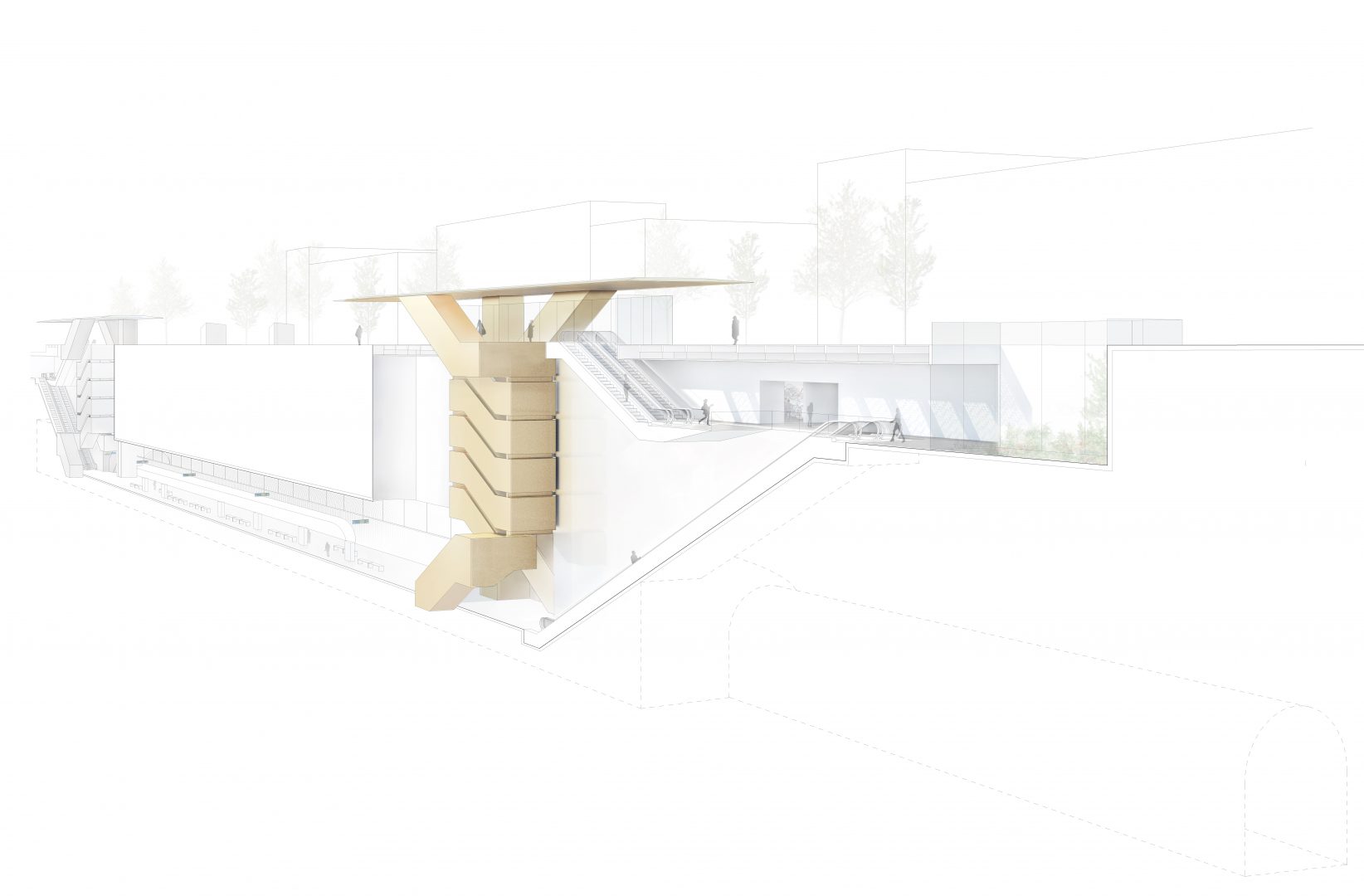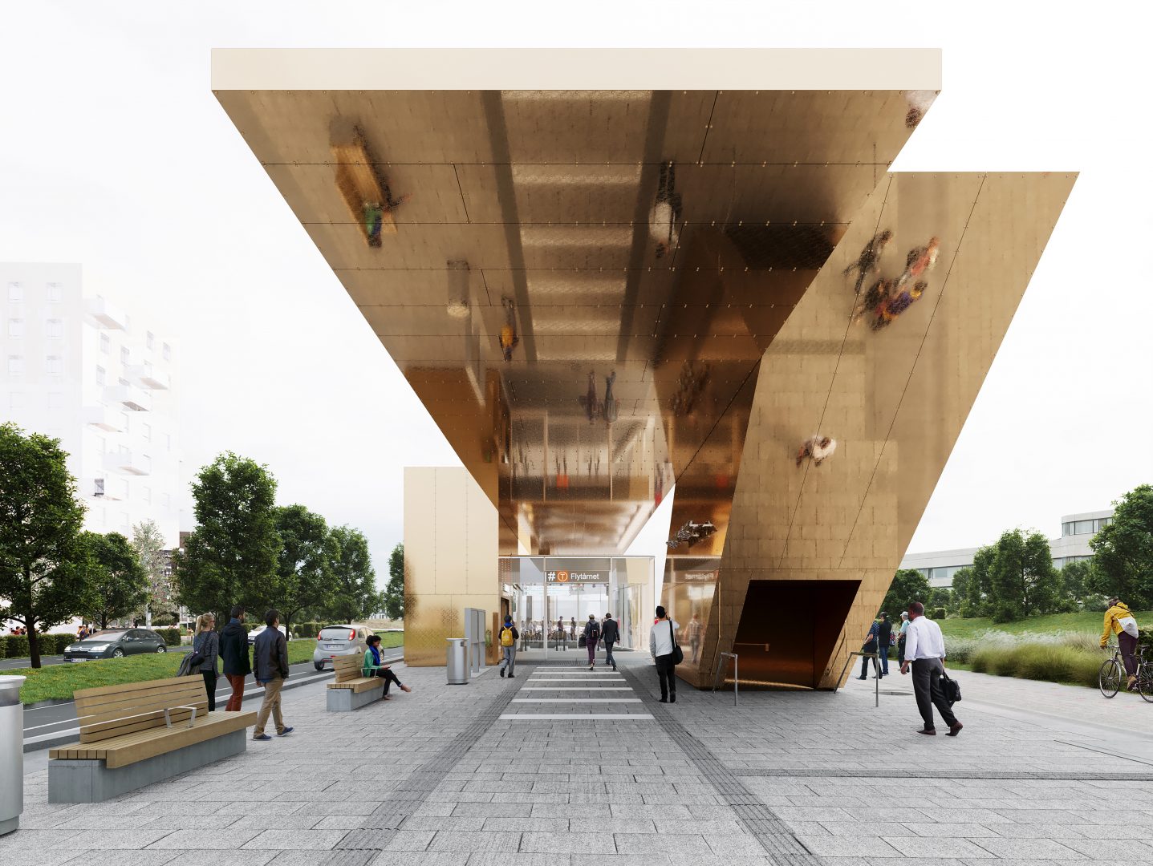Flytårnet metro station will be located on Oslo’s new metro line Fornebubanen, connecting important commuting hubs. It is a part of the “Future Built” program of the municipality of Oslo – the role model projects for sustainable design.
Flytårnet is the Norwegian word for air traffic control tower and refers to the former Oslo airport that was located on this spot. Today it is an up and coming residential, cultural and business area where companies like Telenor and Equinor have their headquarters.
The station consists of a 120m long platform with two exits. Emphasizing on the emergency stair as a sculptural element and making generous lightwells bringing natural light down to the platform are key elements. The sculptural stair culminates in a split and evolves itself into a structure that supports the weather shelter.
